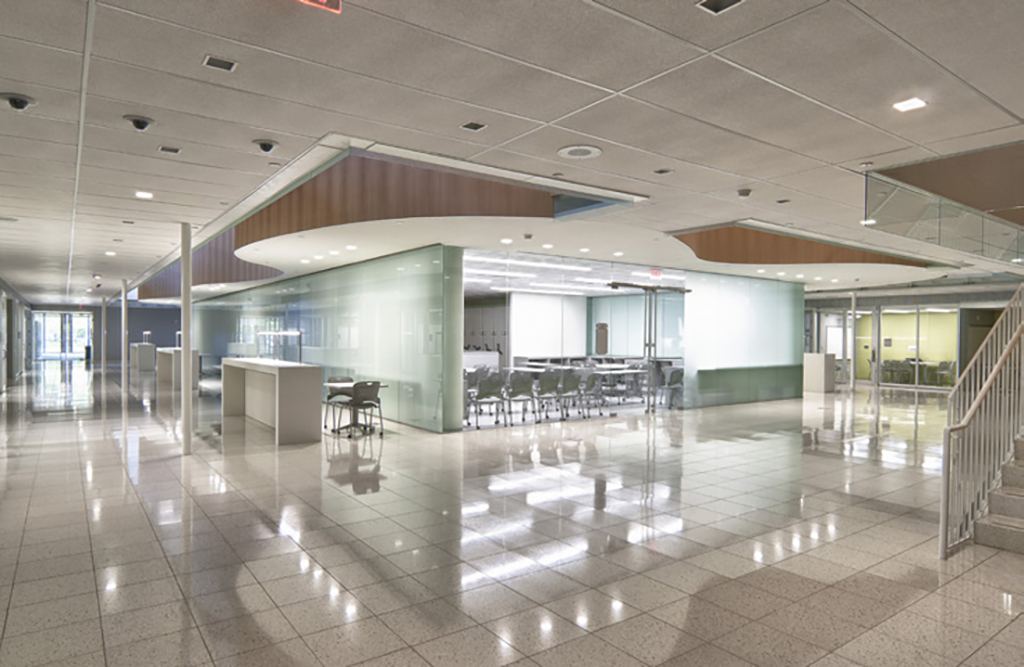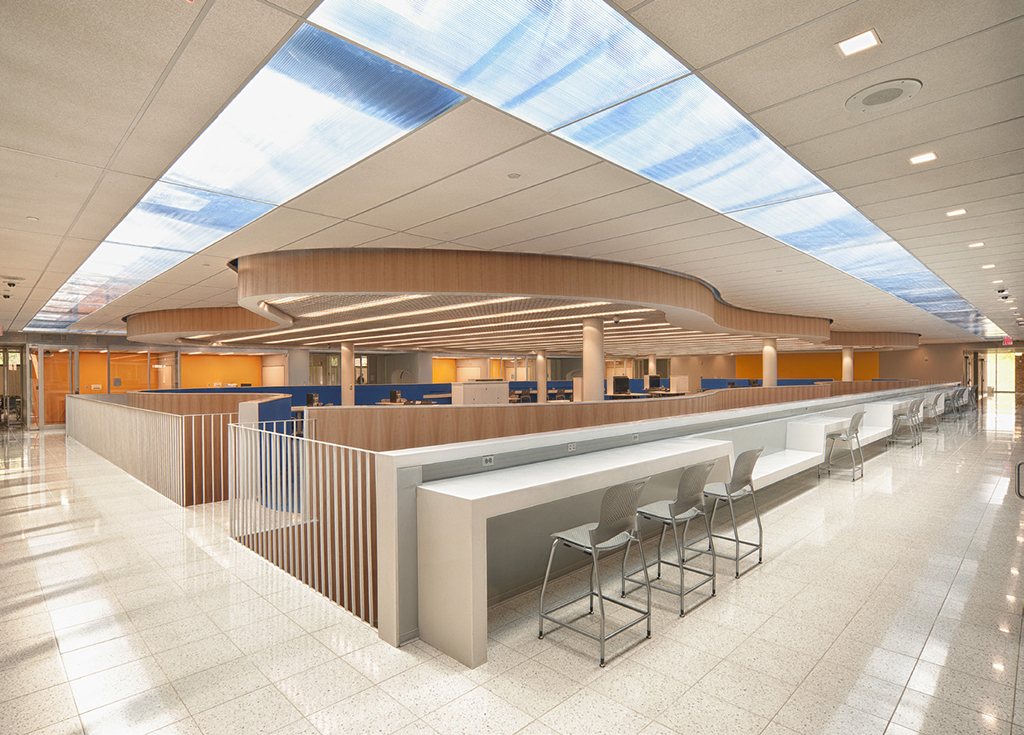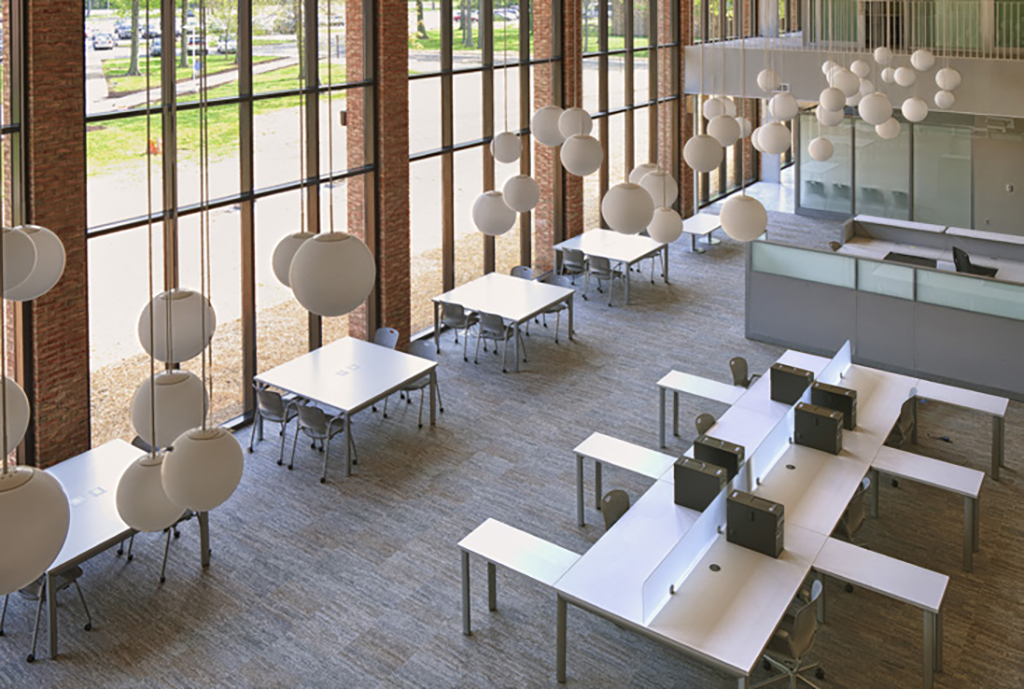The project consisted of renovation and alterations of the existing Multi-Purpose building at Lorain County Community College. The renovation included the addition of a new floor level inserted into the existing 2-story height space providing an additional 30,000 square feet of usable space. The total square footage of the building is 76,255.
The demolition operation consisted of complete demolition of the interiors, finishes, mechanical, plumbing, and electrical, saving only the building’s existing shell and most of the existing roof structure. During the renovation operation, the adjoining buildings, paved courtyard, driveway, and parking areas remained in operation by students, staff, and visitors.
The new work included replacement of all existing exterior doors, windows, patching the existing roof, new passenger elevator, fire stairs, interior finishes, casework, doors, hardware, and a new monumental stair in the center of the building connecting the first and the second floors, new mechanical, plumbing, electrical, and fire suppression systems. The project also consisted of a new technology system of structured cabling, security system, and support system for technology equipment. The site work included new walks, asphaltic paving, patching, and landscaping.
Lorain County Community College
Elyria, OH
Clark & Post, Inc.
2012


