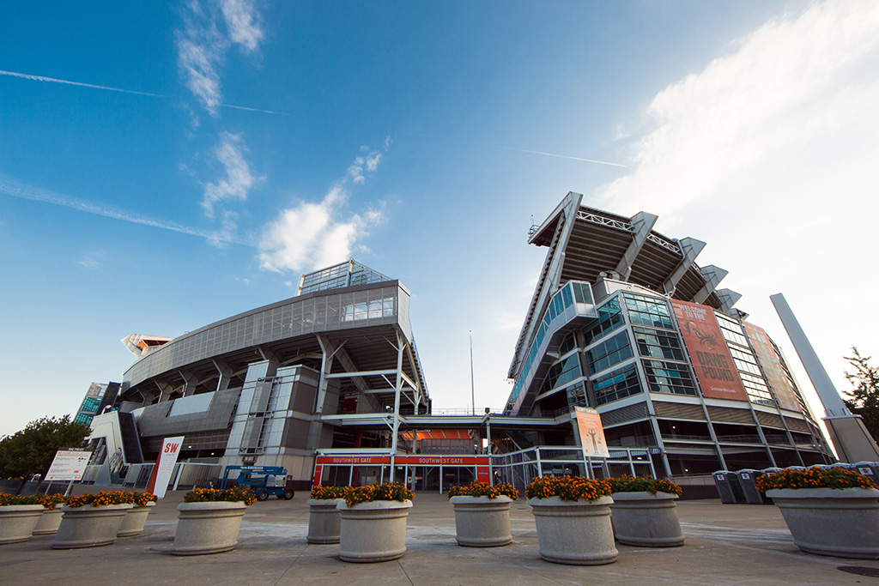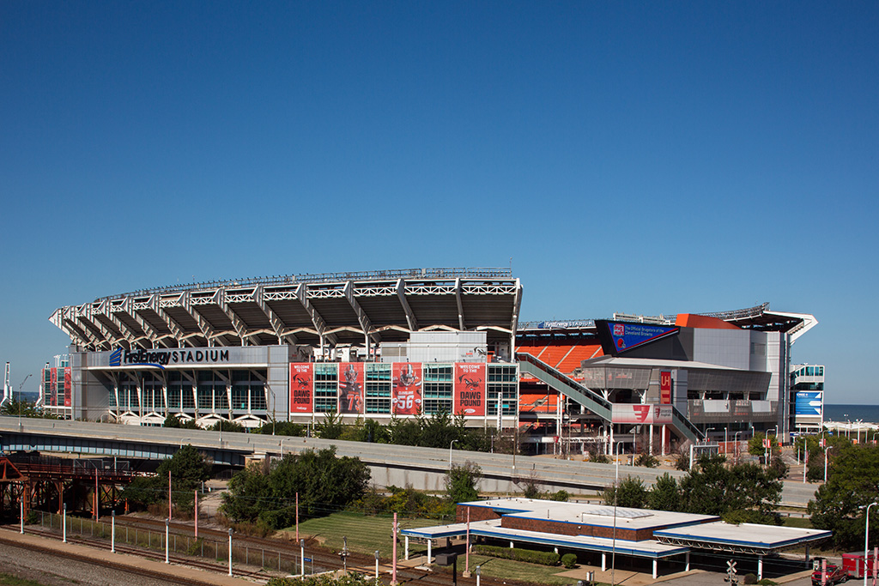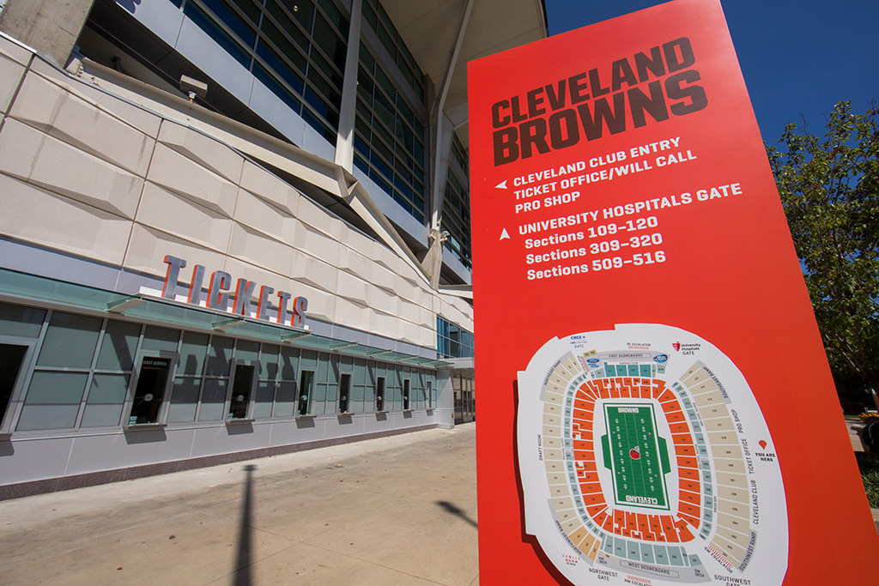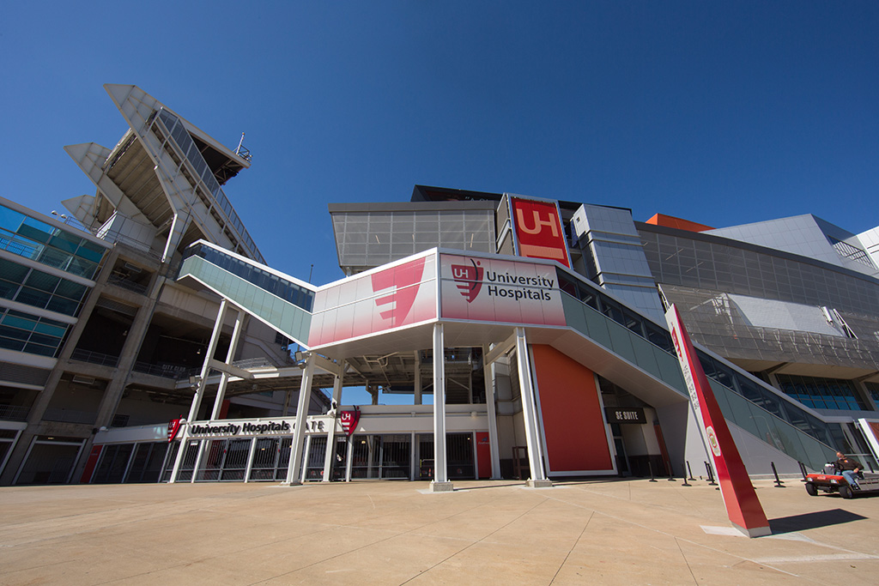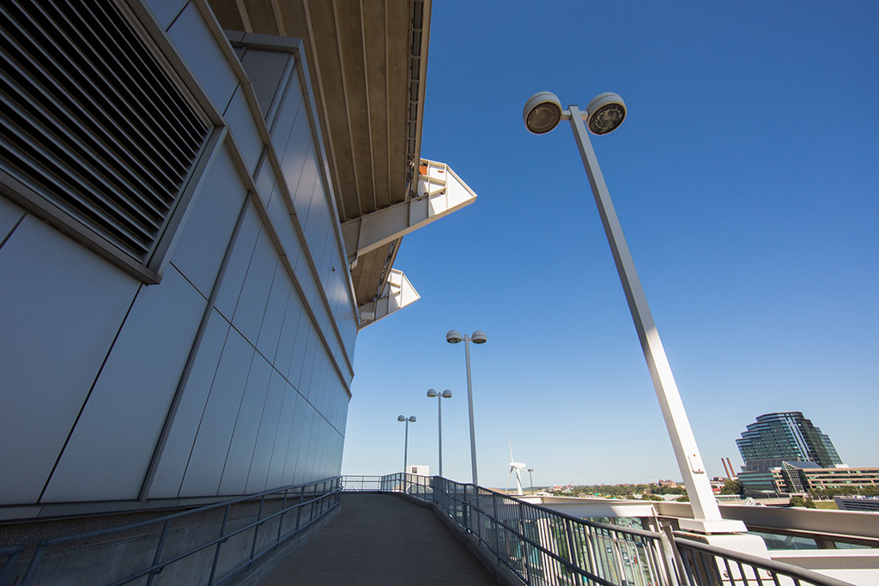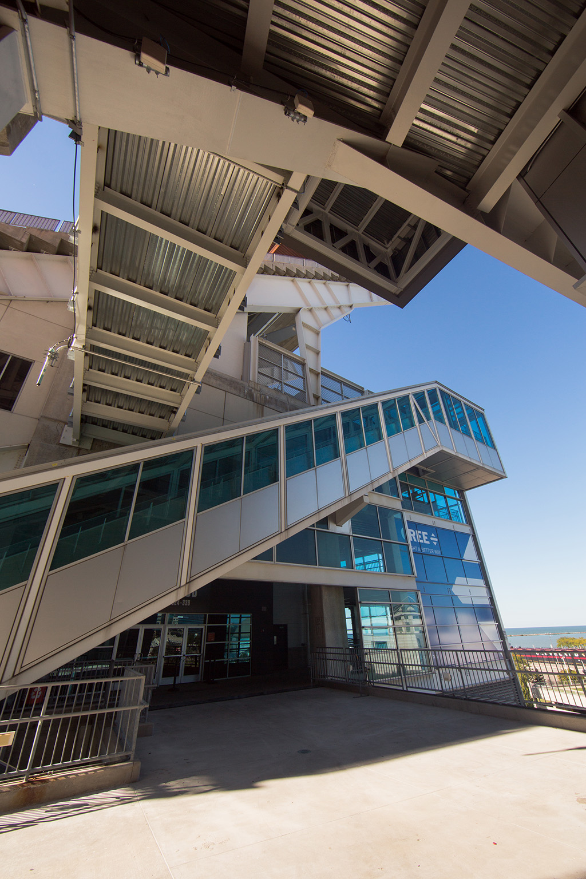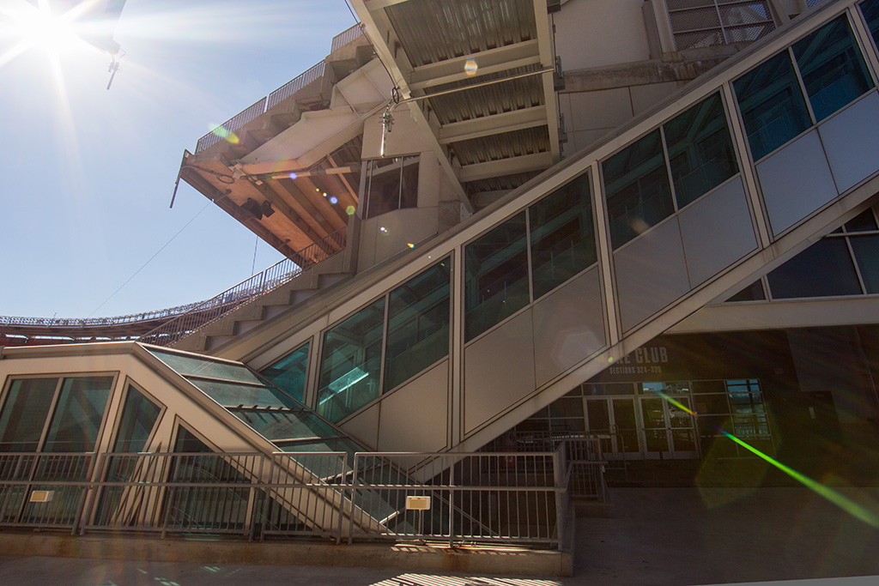The renovation of First Energy Stadium consisted of a two-phased, off-season work modernization of the home of the Cleveland Browns. The first phase encompassed more than 118,300 SF and significant infrastructure work. The renovations included the installation of updated ADA seating, end zone reconstruction, additional elevators and escalators for improved access, updated scoreboards, ribbon boards and sponsor displays, and improved audio systems.
The second phase consisted of more than 440,000 SF of improvements to interior hospitality spaces that included upgrades to the general concession areas, modernization of premium seating areas, and new and dramatic graphics throughout the stadium.
Cleveland Browns, LLC
Cleveland, OH
Gensler
2015
